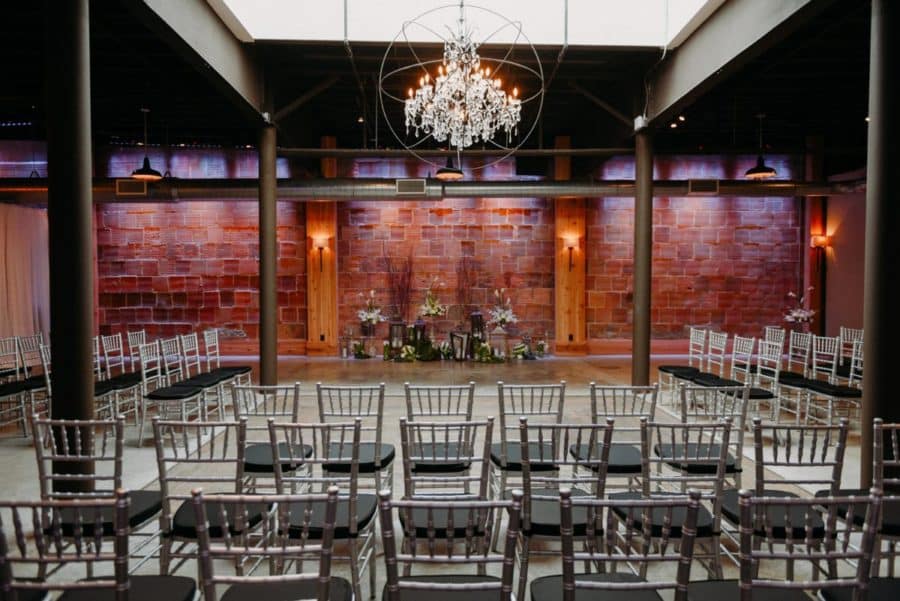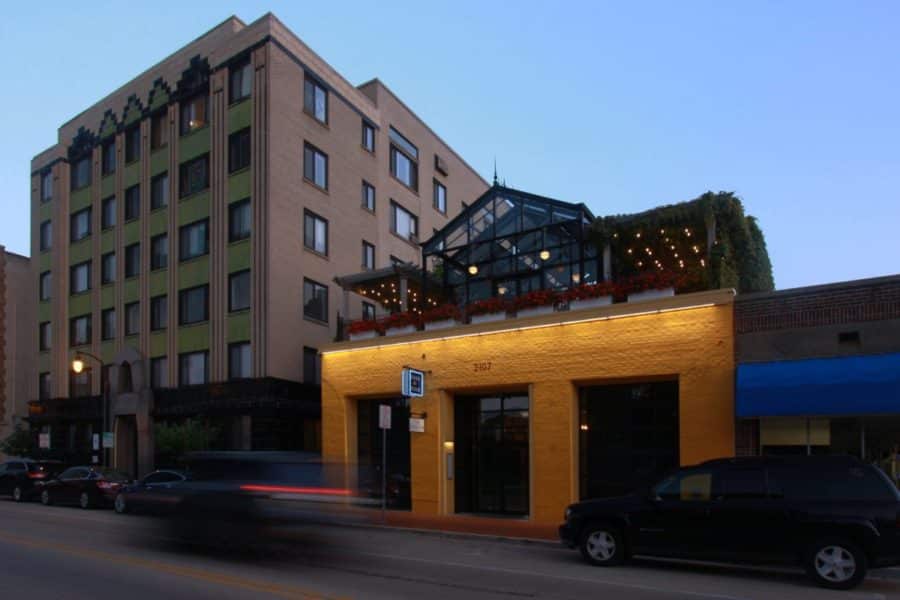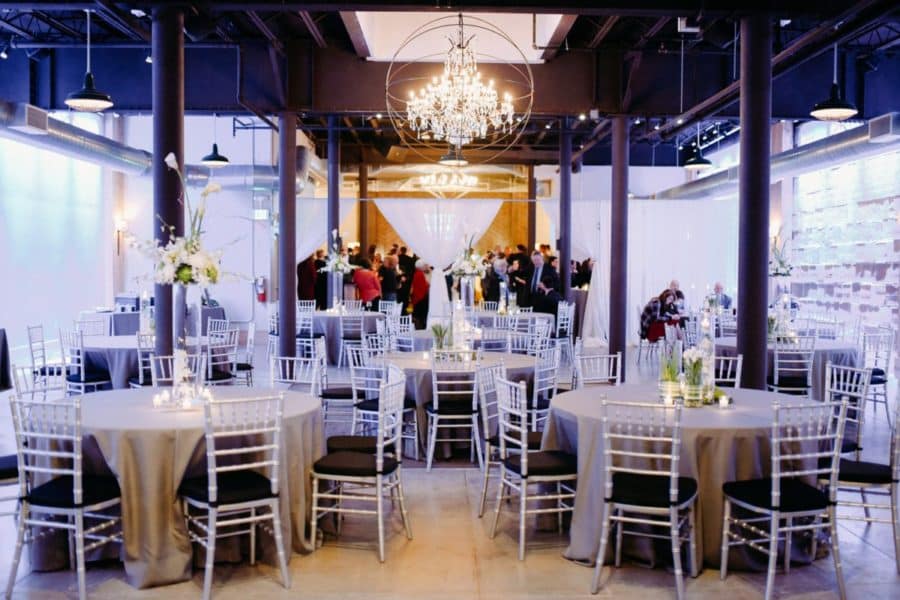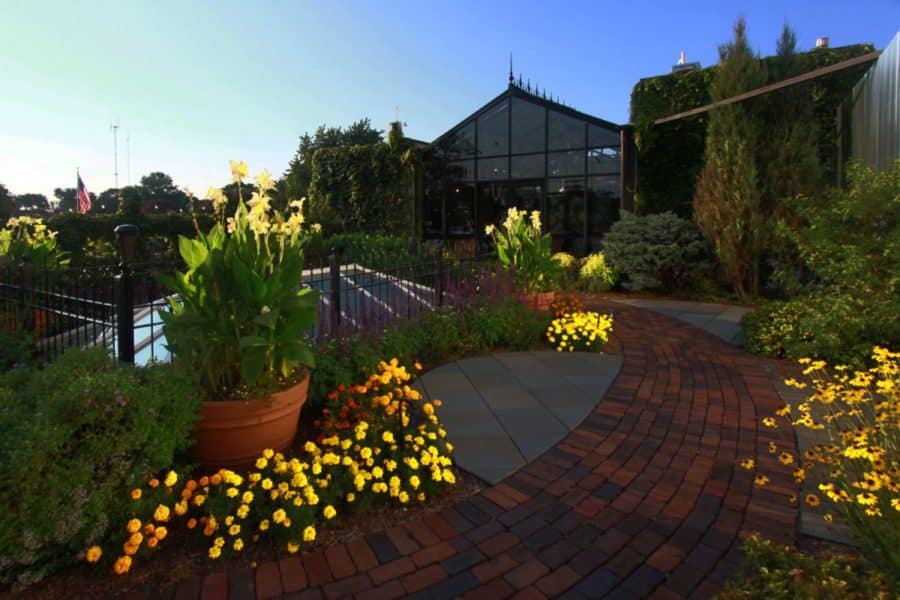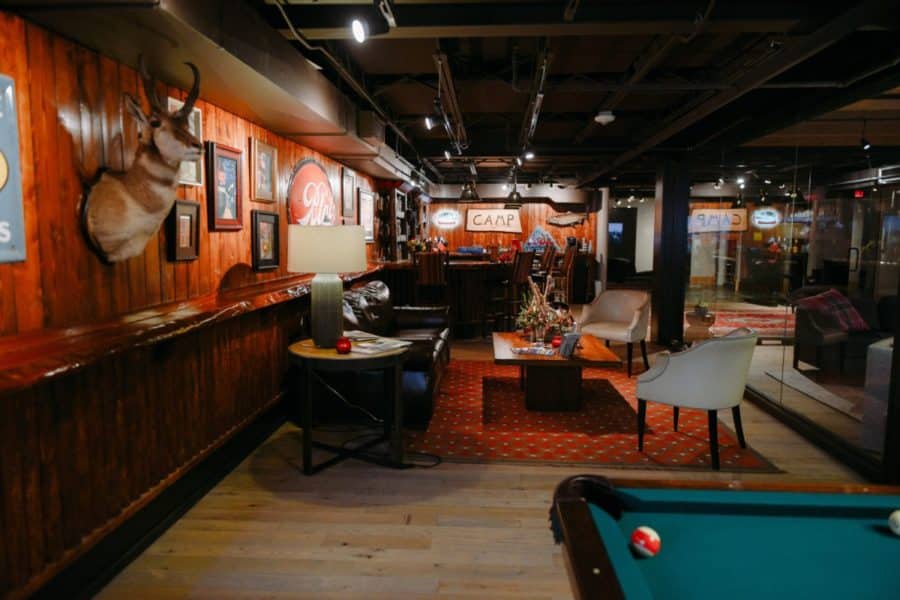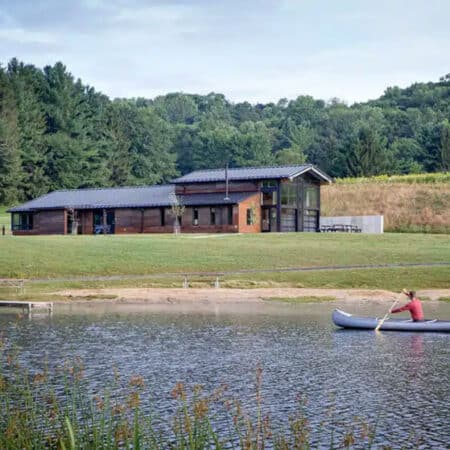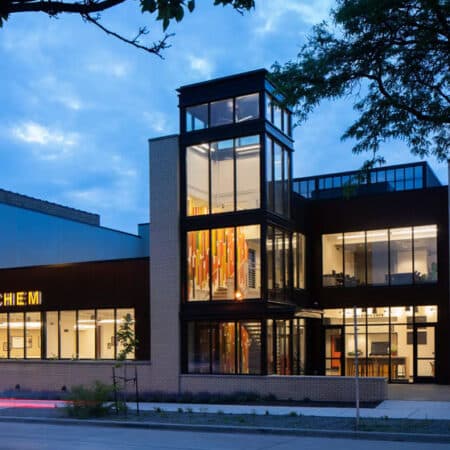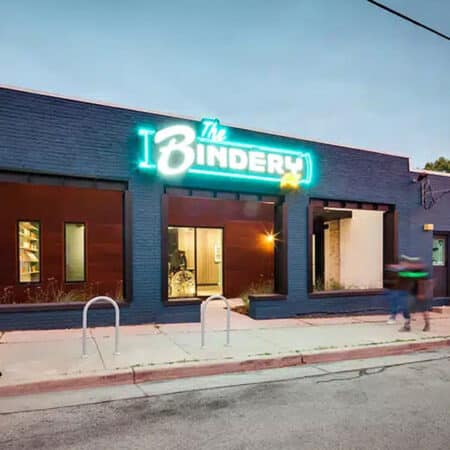The Atrium
Event Space Architecture
The owner of Milwaukee’s popular Camp Bar and Sound By Design approached us in 2016 to help transform a former gardening supply store into their offices and an event center. The event space on the ground floor was cleared of many interior walls, and a large oak dance floor was built below an existing skylight. Visible on the axis from the entry, a long bar stretches across the back of the space, with LED lighting to create a diverse set of environments based on the color and intensity of light. The existing clay book tile wall created a magnificent texture, forming a dynamic backdrop to weddings and banquets.Location:
Shorewood, WI
Status:
Fall 2016
Size:
10,350 sq. ft.

